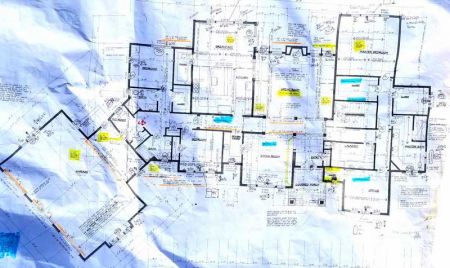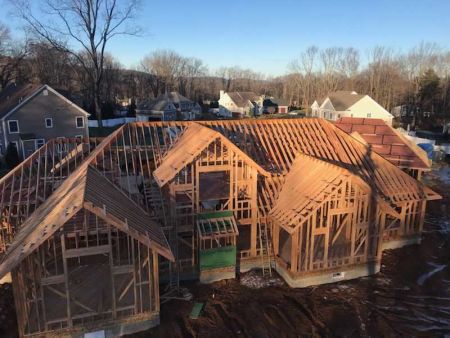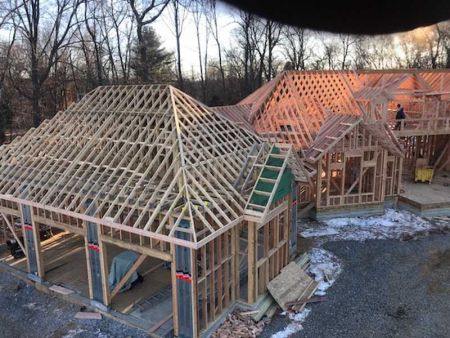A good architect creates clear blueprints that spell out exactly how to create a new house.
Look at the latest framing job by Pavolony Construction LLC.
The blueprint has the walls drawn as thick lines,
The blue highlighted are load bearing walls. These are the walls that CANNOT be torn down.
Yellow highlighting denotes the ceiling heights when it is different than standard.
Orange is for headers to create large openings.
The open areas are either door or windows with the size of the openings to prepare for windows or doors.
The door swing is noted so you make sure which type of door is needed. Right hand vs left hand. Think about facing the door which hand you would use to open it. Then it's reverse if the door opens toward you. There are also pocket doors which need to be framed in.
This is only one of many pages in a full set of plans. There is another full page just for electric another for plumbing and HVAC.
Another has lists of the window sizes and finishes, Another show the elevation which is the street view of the house.
We know blueprints are expensive but as a builder there are invaluable. Think about how hard it would be to create a cake if you didn't have a recipe. Or create a wedding gown without a pattern. Good blueprints spell out exactly how to make a house. No matter how experienced a builder is they always need good blueprints to follow. Don't trust someone who doesn't need plans.



